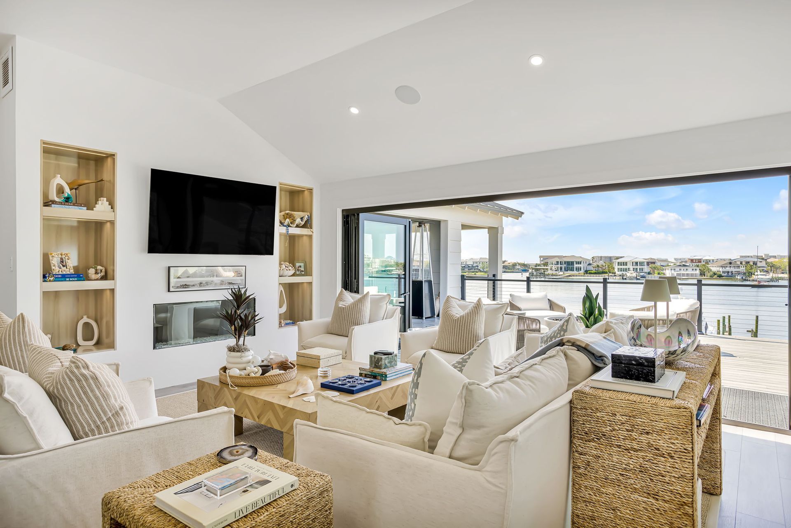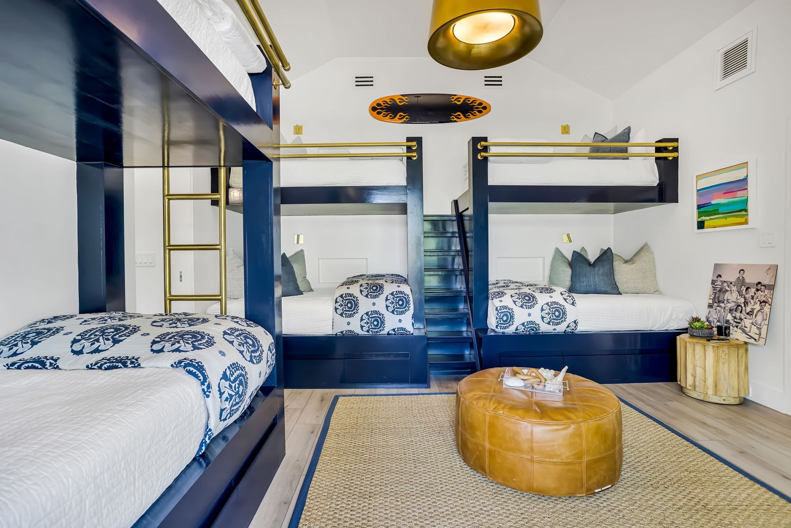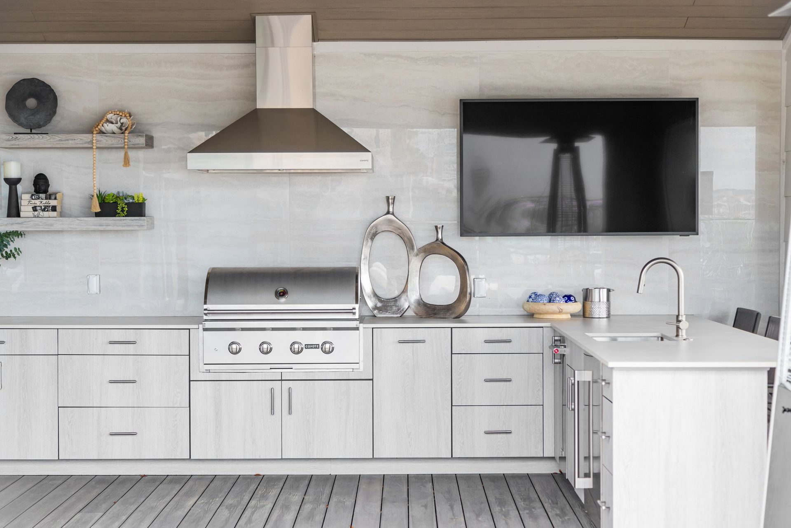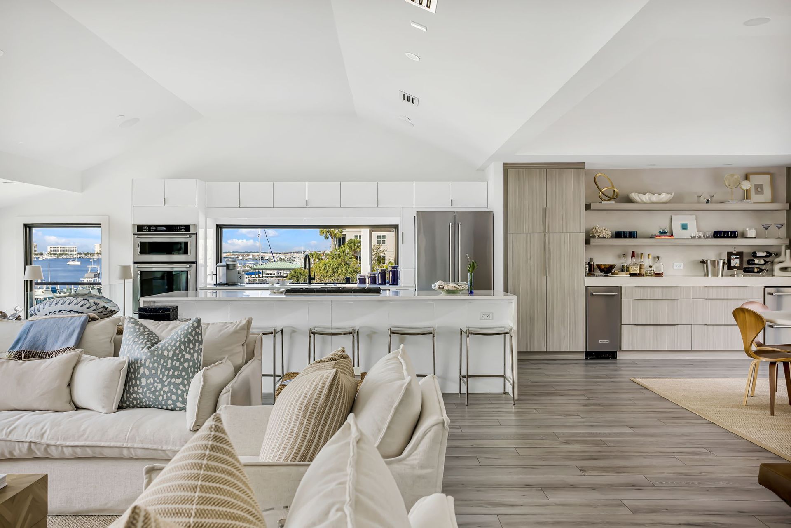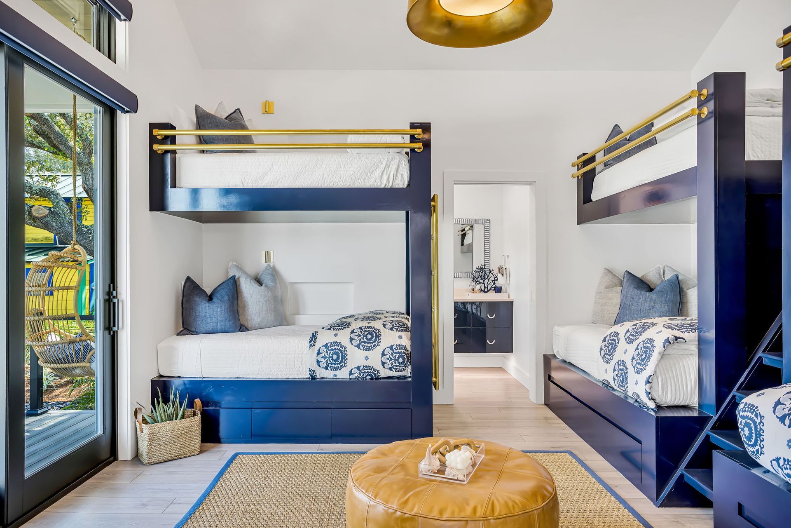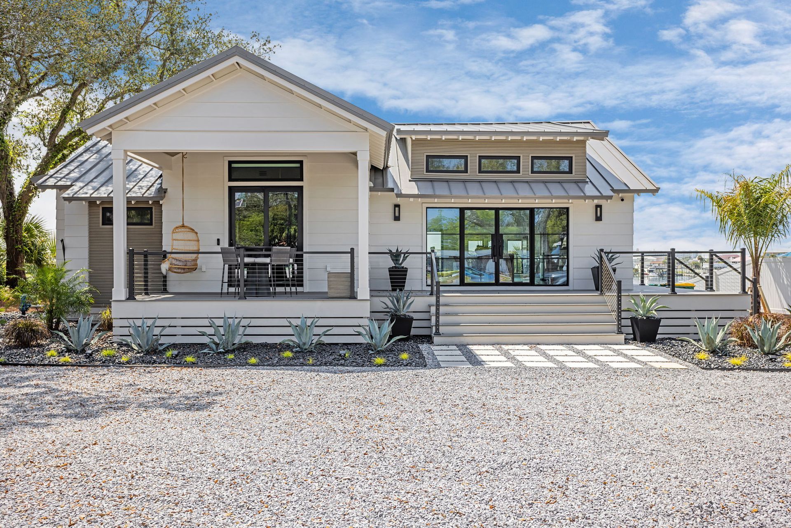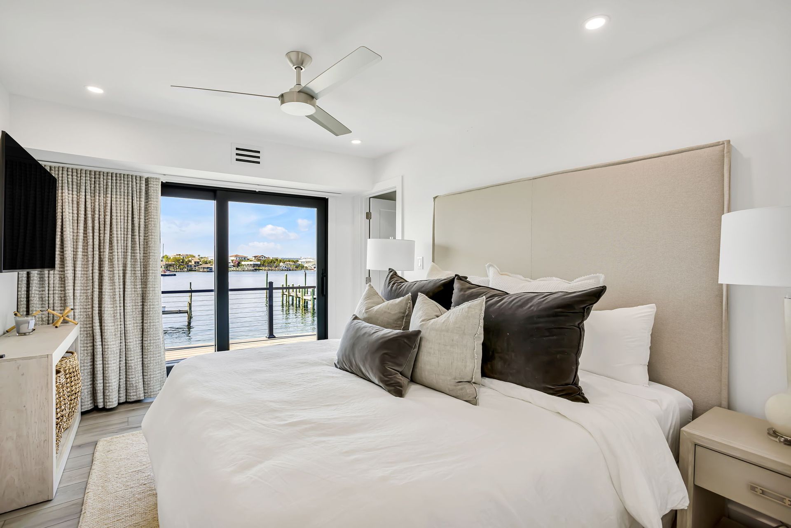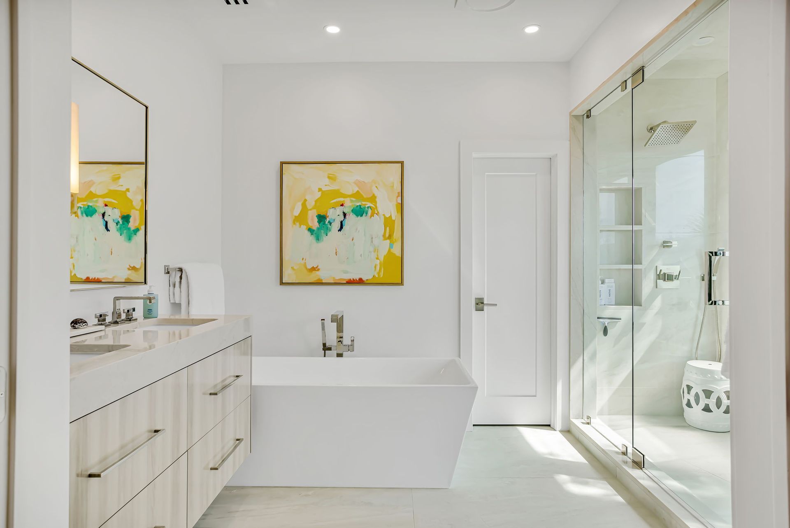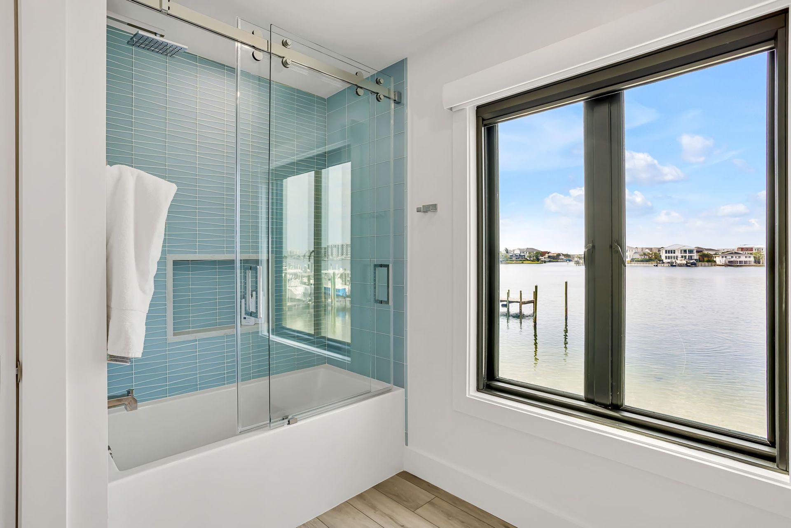Designed and built by
Featured Work
Legacy Family Retreat
This full - scale renovation in the heart of Destin stands out as one of our most transformative projects to date. What began as a dilapidated waterfront structure — decades old and crumbling — was entirely gutted and rebuilt, resulting in a fresh, modern, and highly functional family retreat designed to last for generations.
The owners, a group of siblings with deep ties to the area, came together to create something extraordinary: a coastal haven that celebrates their family ’ s legacy while offering every modern comfort and amenity. Each space was thoughtfully designed to reflect the distinct personalities of the family members who would use them — resulting in a layout that is both deeply personal and effortlessly cohesive.
From the street view, the home’s clean lines, coastal color palette, and architectural details feel welcoming yet refined. But it's the rear elevation that truly takes your breath away: an expansive deck overlooking the harbor, complete with a full outdoor kitchen, covered dining area, lounge seating, and wide - open views of the water. It’s a gathering space tailor - made for morning coffee, sunset cocktails, and long evenings under the stars.
Inside, the main living area was reoriented to fully embrace th e view. Accordion - style doors create a seamless flow between interior and exterior spaces, while soft textures, neutral tones, and layered lighting bring warmth and comfort to the open - concept layout.
Adjacent to the kitchen, a large custom built - in bar area adds functionality and sophistication, offering dedicated space for gathering and serving.
The primary suite is a peaceful escape, with harbor views, custom furnishings, and a spa - like ensuite. A massive steam shower — lined with glass and natural light — a cts as a sculptural focal point, giving the space a luxury hotel feel while remaining grounded in everyday comfort
Each additional bedroom was designed to suit its occupant ’ s personality and needs. One standout is the custom bunkroom, built to host cousin s and guests with ease. Finished in bold tones with built - in lighting and thoughtful storage, the space feels playful yet elevated — perfectly suited to family life on the coast.
Other highlights of the home include all - new flooring, lighting, and hardware t hroughout; reworked room layouts; custom bathroom vanities and tile work; and meticulously selected finishes that speak to both durability and design. Almost e very inch of the home was touched, from the bones of the structure to the final styling touches.
What sets this project apart — beyond the scope of work or the beauty of the final result — is the meaning behind it. This wasn ’ t just a remodel. It was a collaboration rooted in family, built on shared vision, and brought to life with exceptional craftsmanship.
This Destin Harbor project reflects everything we strive to deliver at Revive Properties : timeless design, quality construction, and the kind of intentional living that brings families closer together. It ’ s a home built not just for today, but for the s tories yet to unfold.
FOR MORE INFORMATION: Visit our
HOME PAGE to learn more about our complete line of services.



